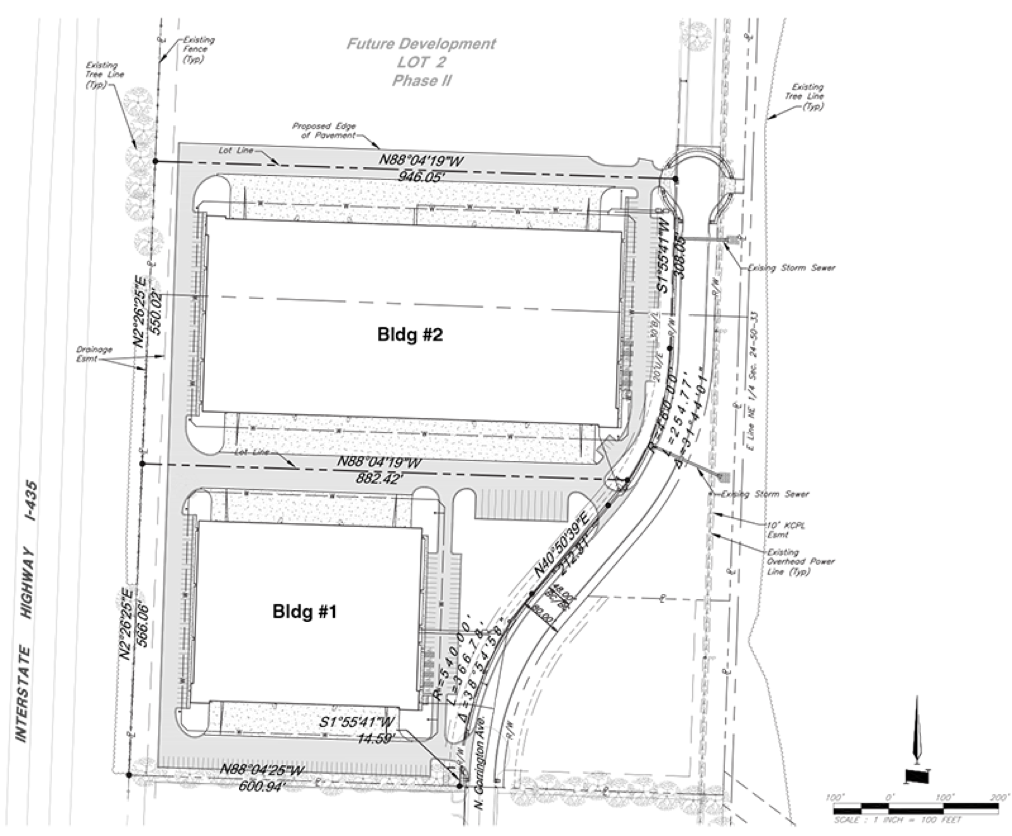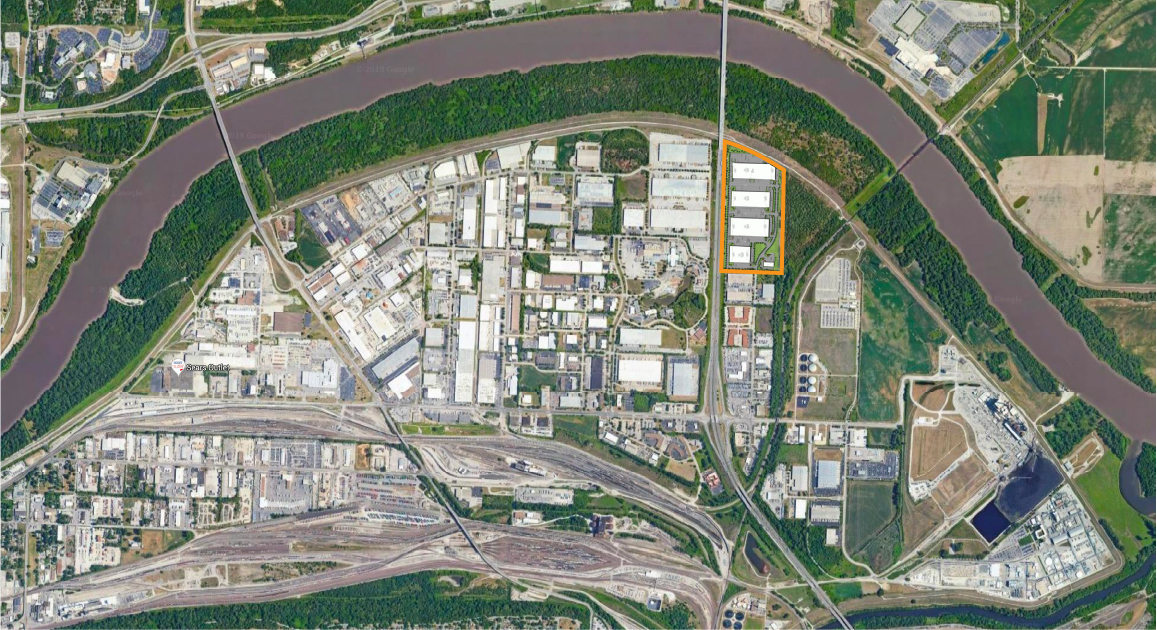FOR LEASE
I-435 and Front Street | Kansas City, MO
- Building I: 132,465± SQ FT – Available Q4 2020
- Building II: 263,990± SQ FT–Available Q4 2020
- Building II: 262,500± SQ FT– Planned
- Building II: 270,000± SQ FT– Planned
Property Highlights
- Great highway visibility and accessibility
- Tax abatement
- Opportunity Zone
- Cross dock design
- Excellent ‘last mile’ location

Structure
Building 1
| Total SQFT: | 132,645± |
| Divisible to: | 66,233± |
| Column Size | 51’x 50’, speed bay 50’x60’ |
| Clear Height | 32' |
| Loading | 42 Docks, 4 Drive In (12'x14') |
| Floor Thickness | 7" unreinforced |
| Warehouse Heating | gas fired unit heaters |
| Fire Protection | E.S.F.R. |
| Lighting | LED |
| Roofing | TPO |
| Electrical Service | 1600 amp 277/480 volt service |
| Parking | Cars-145 |
| Trailers - possible | |
| Zoning | M3-5 |
| Utilities | Electric: Evergy |
| Gas: Spire | |
| Sewer: City of KCMO | |
| Water: City of KCMO |
Building 2
| Total SQFT: | 263,990± |
| Divisible to: | 30,750± |
| Column Size | 57’x 50’, speed bay 50’x60’ |
| Clear Height | 32' |
| Loading | 89 Docks, 4 Drive In (12'x14') |
| Floor Thickness | 7" unreinforced |
| Warehouse Heating | gas fired unit heaters |
| Fire Protection | E.S.F.R. |
| Lighting | LED |
| Roofing | TPO |
| Electrical Service | 3000 amp 277/480 volt service |
| Parking | Cars - 108 |
| Trailers - possible | |
| Zoning | M3-5 |
| Utilities | Electric: Evergy |
| Gas: Spire | |
| Sewer: City of KCMO | |
| Water: City of KCMO |
Brand New Development
Location
